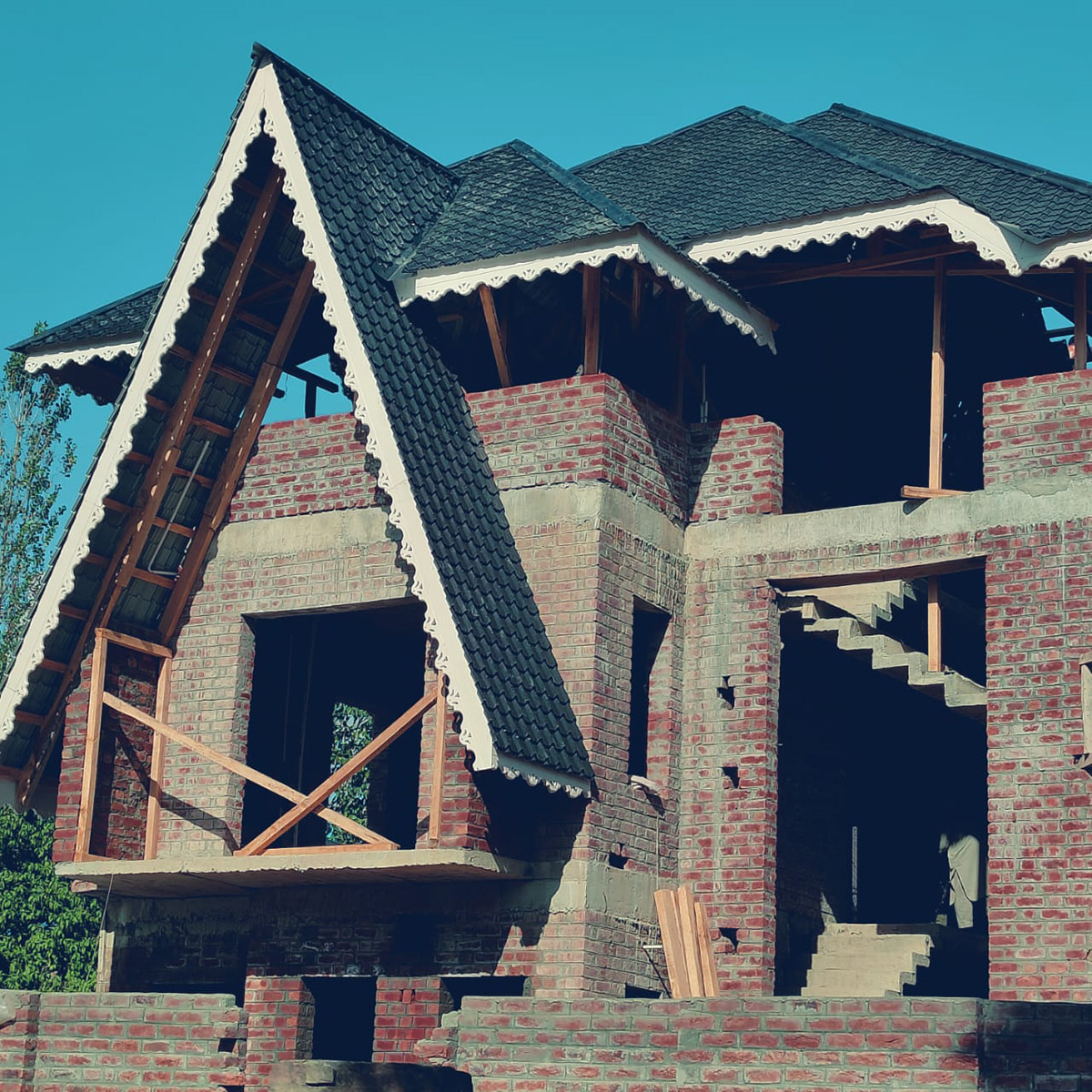
Proposed roof design of a 1100 SFT residential house in Srinagar Kashmir India

Side View of the roof

Back Side of the roof

ROOF PLAN


First Floor Plan and Proposed Attic Floor Plan


Current position at site @2nd September 2023

Current roof status @7 September 2023
